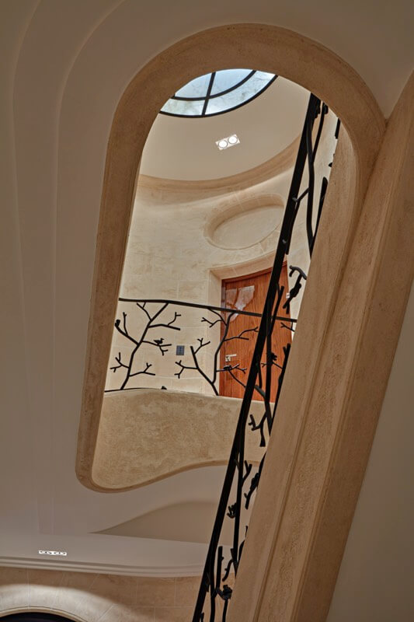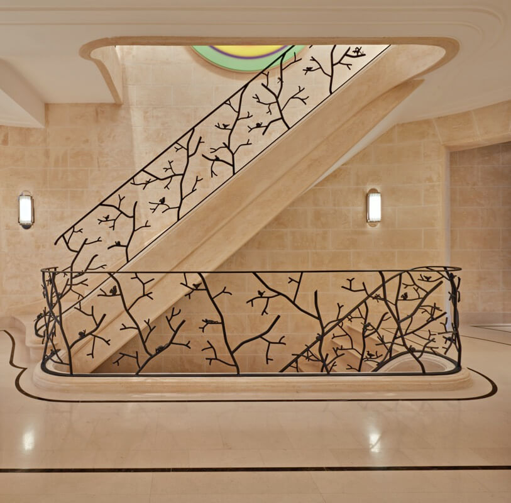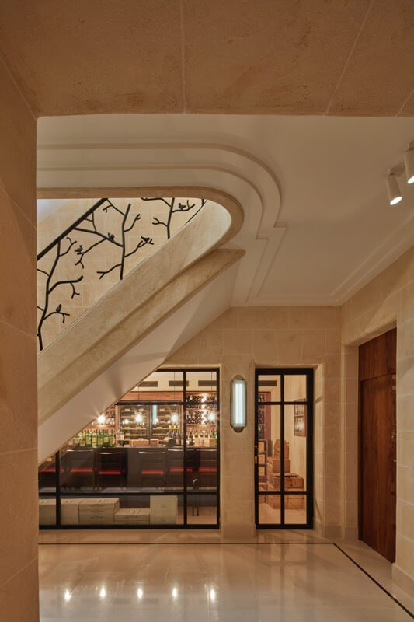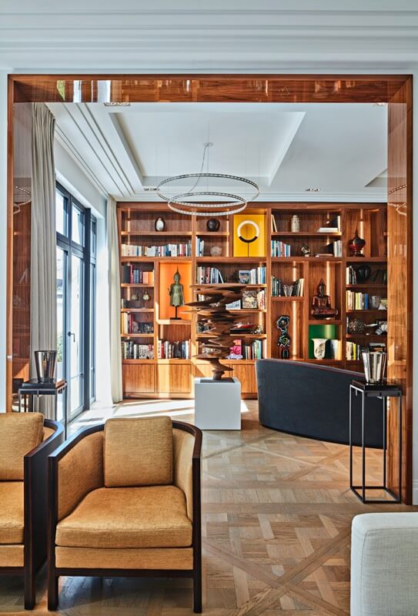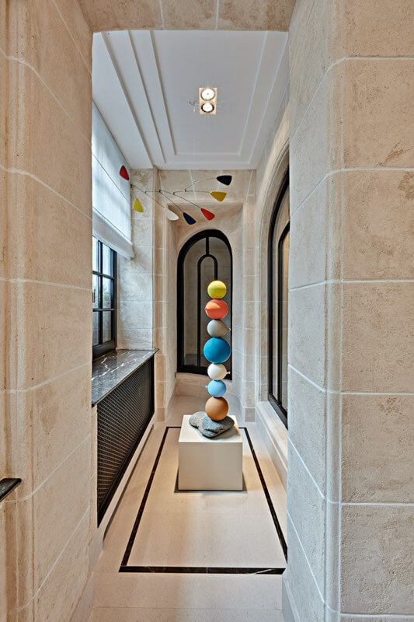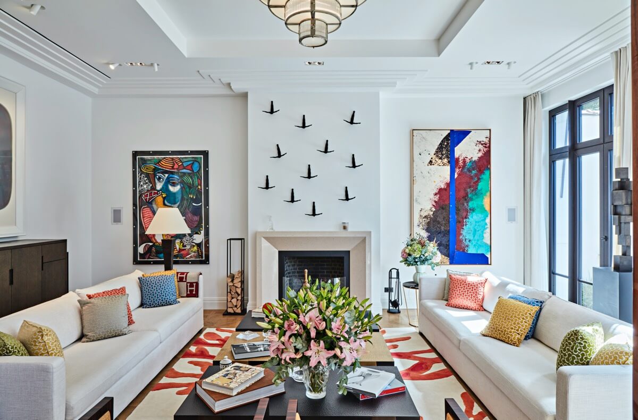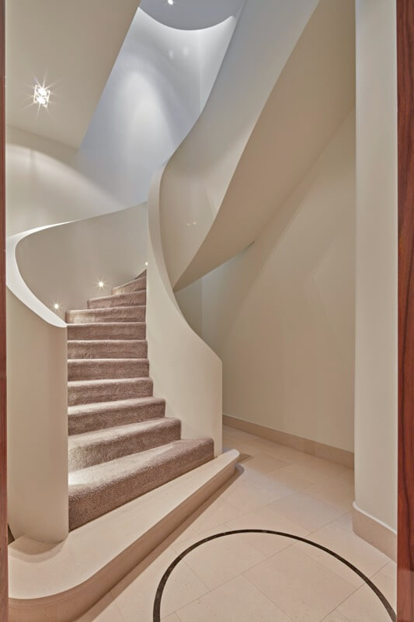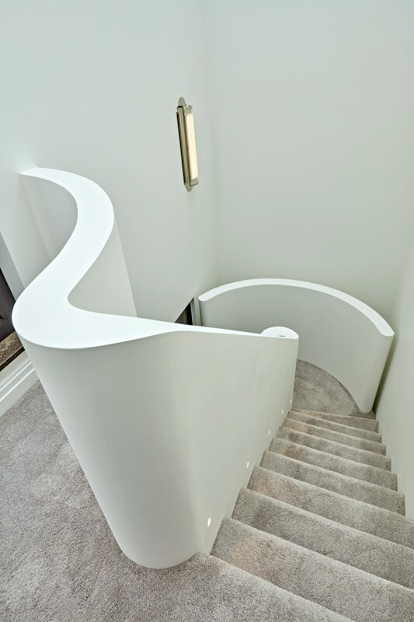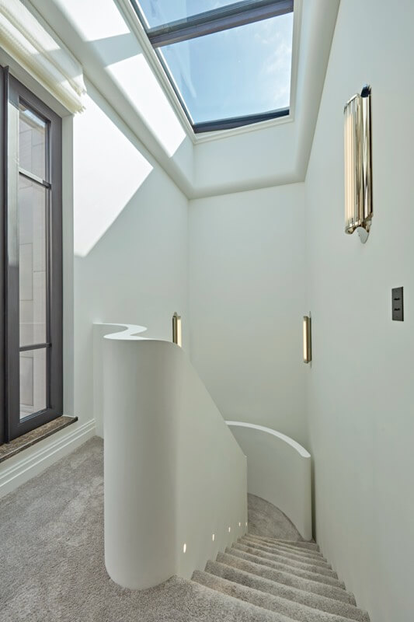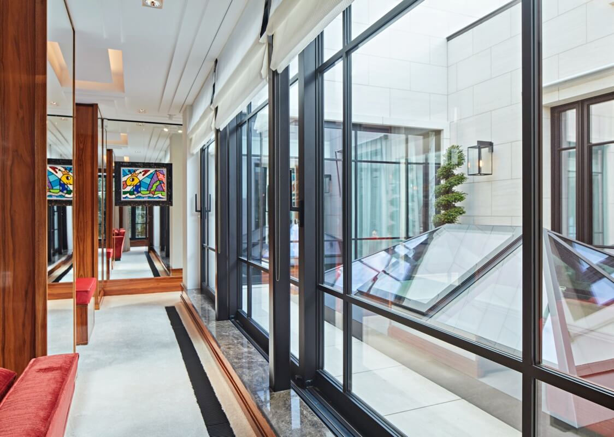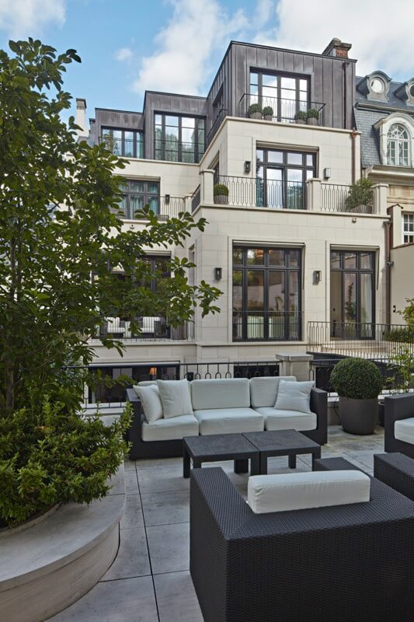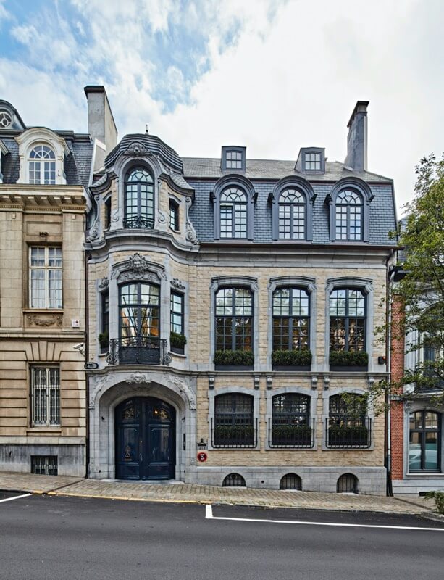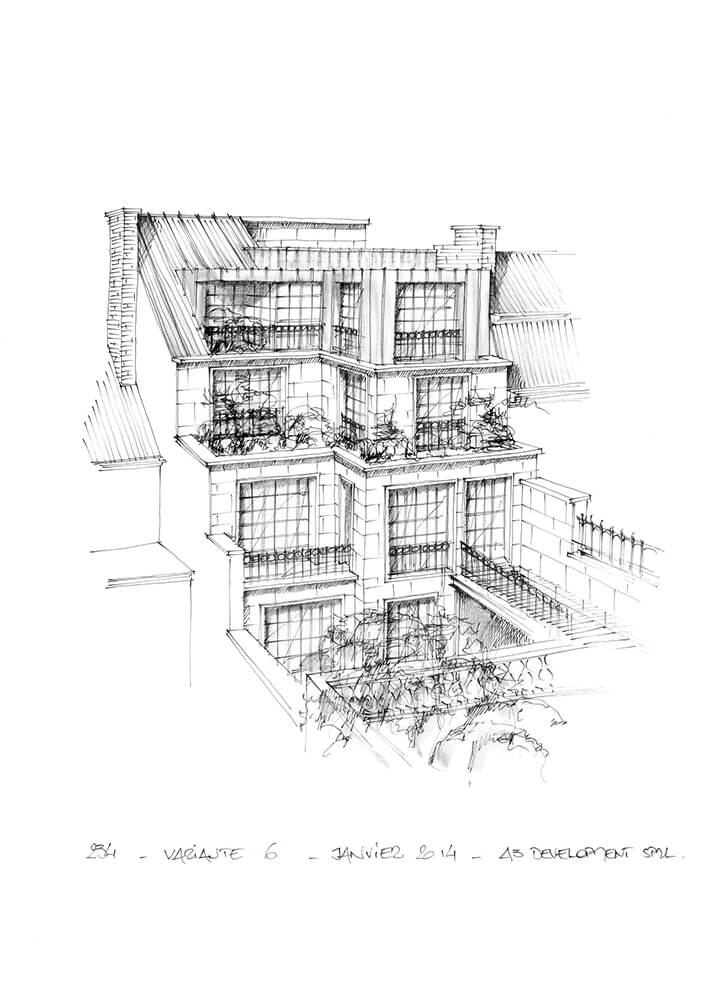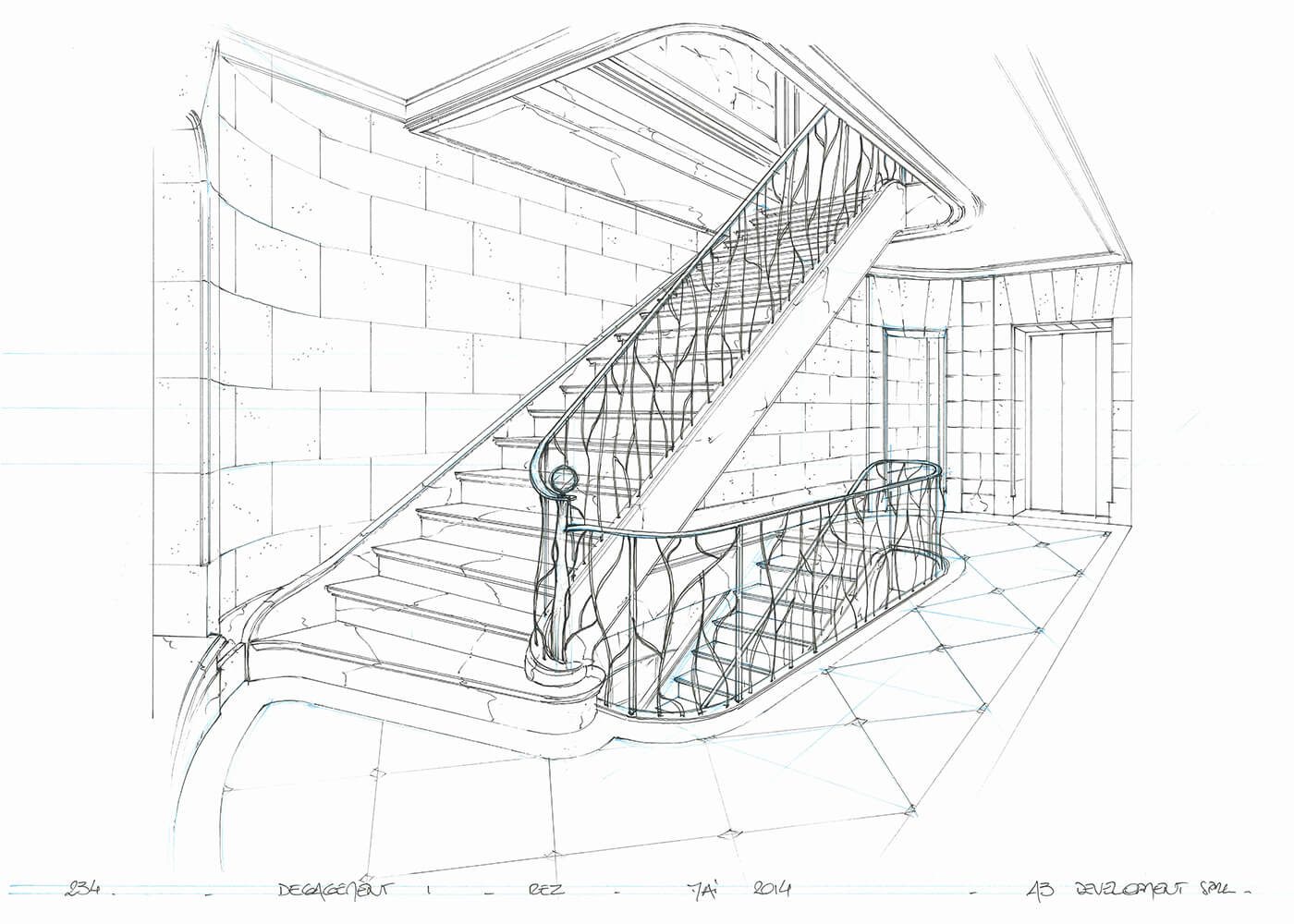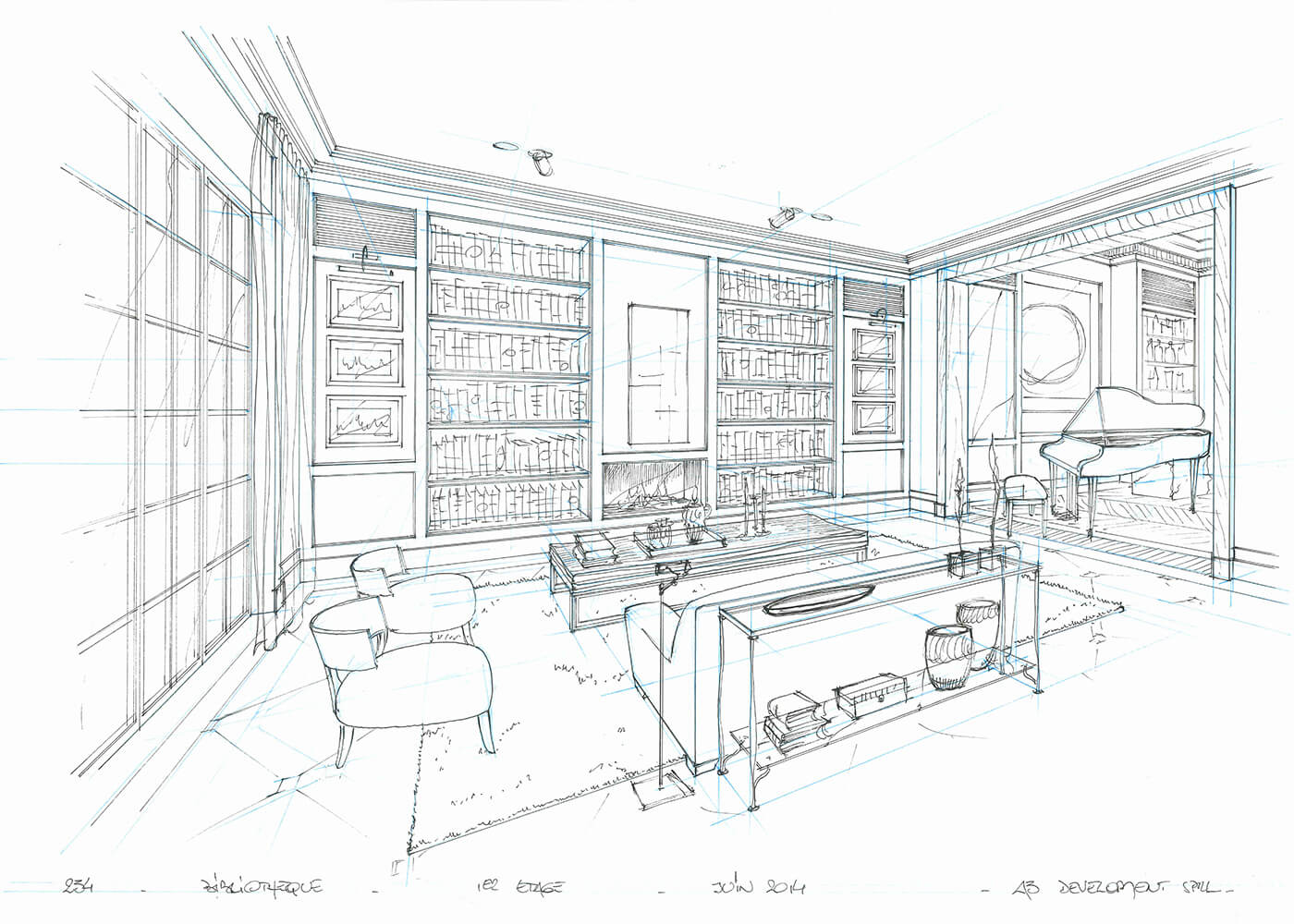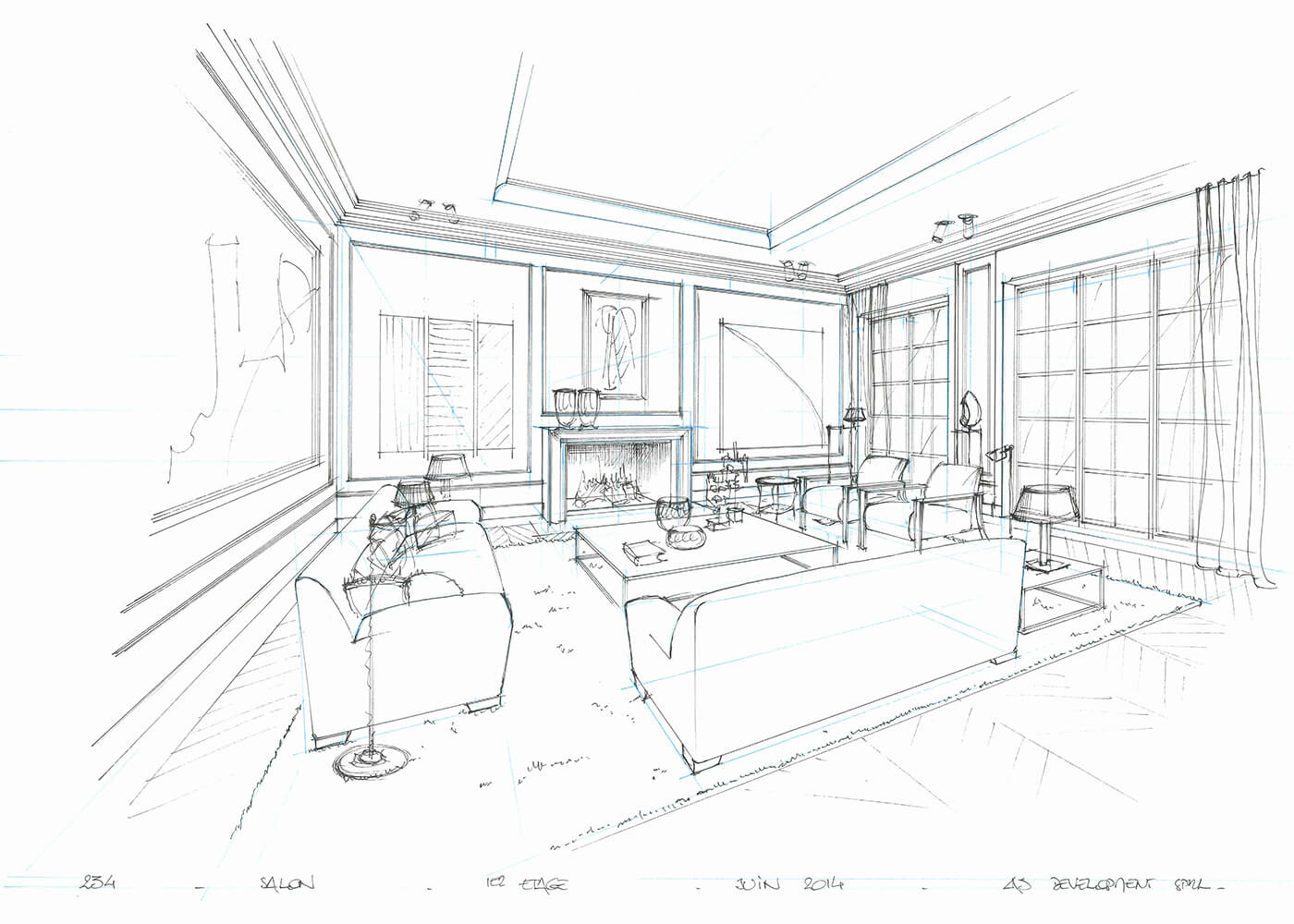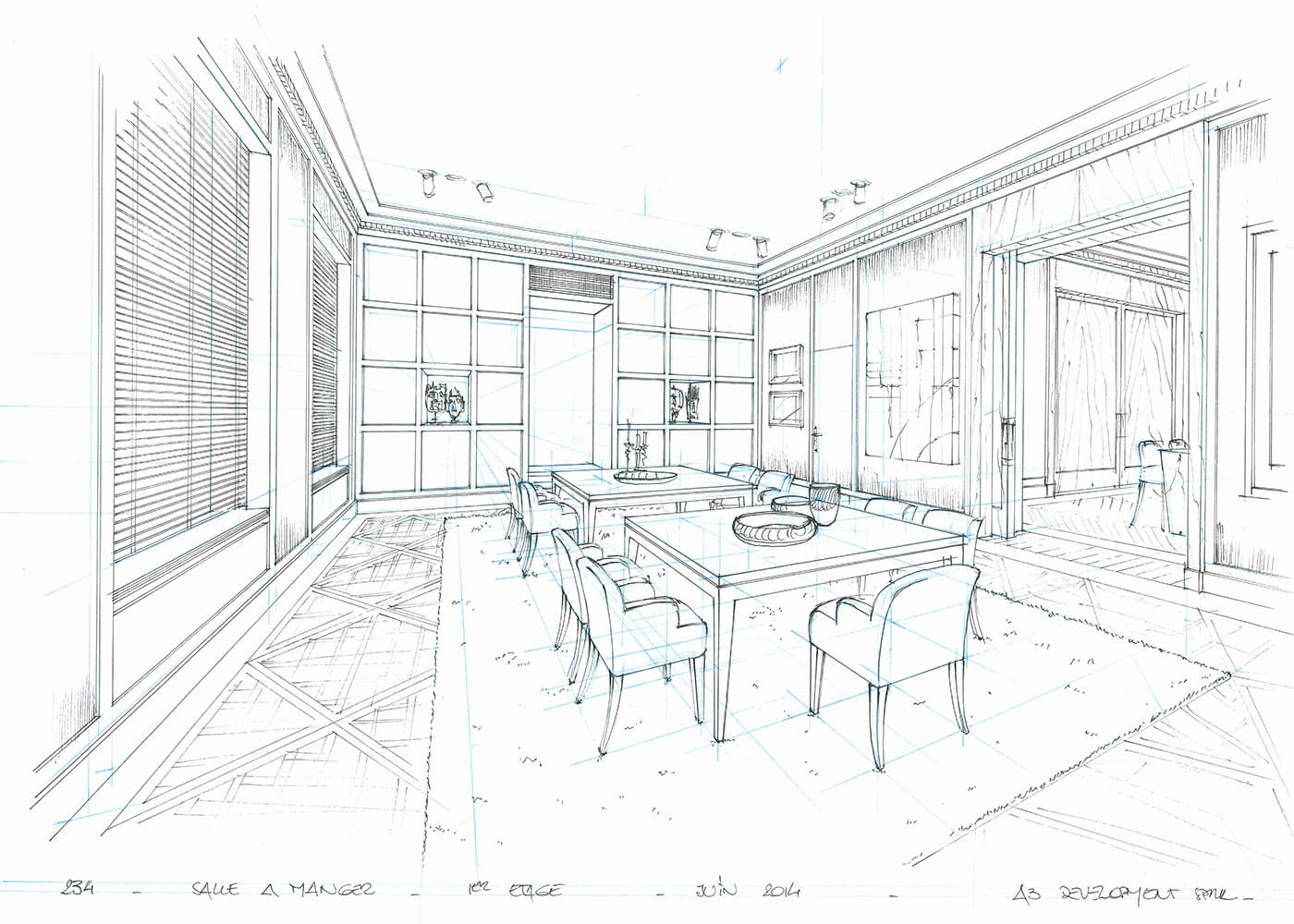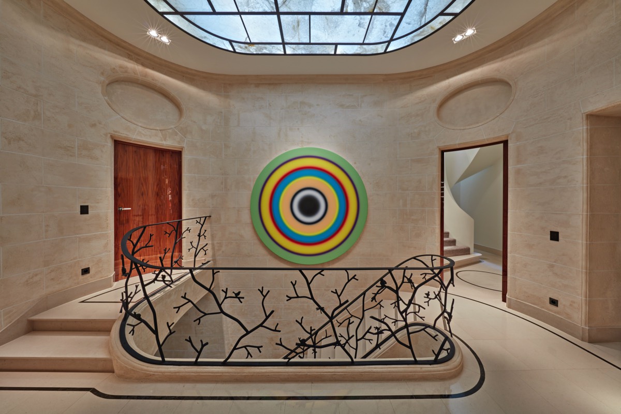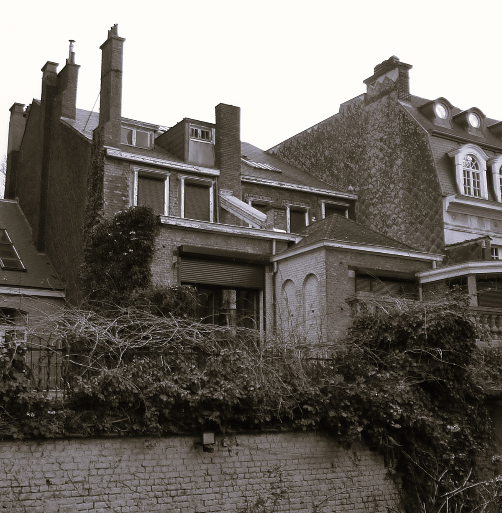- 1
- 2
- 3
- 4
- 5
- 6
- 7
- 8
- 9
- 10
- 11
- 12
- 13
- 14
- 15
- 16
- 17
- 18
- 19
Ixelles, AM
Transformation of a mansion. The building, which has been stripped down entirely, underwent an extensive in-depth restructuring. The facade and the front spaces were restored, while the rear of the house was completely redesigned and built from scratch. The garden level was raised to the height of the first floor, where the living quarters are located. A wide footbridge spans the courtyard on the ground floor to link the terraces and the garden.
Surface : 1000 m2
Delivery : 2017
Pictures : Jo Pauwels Photography
