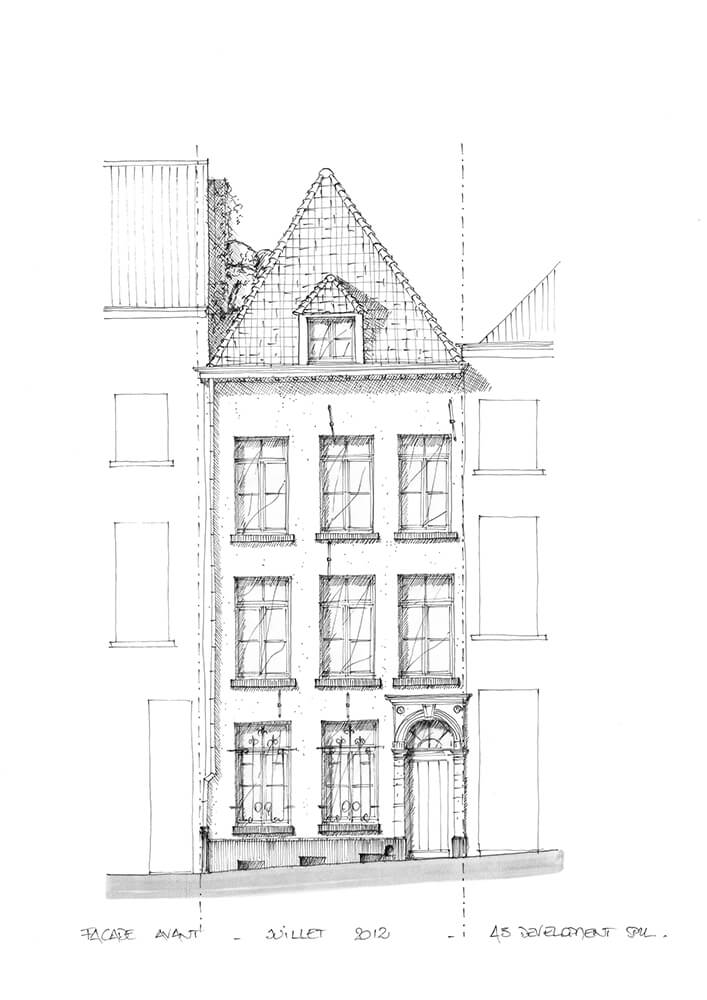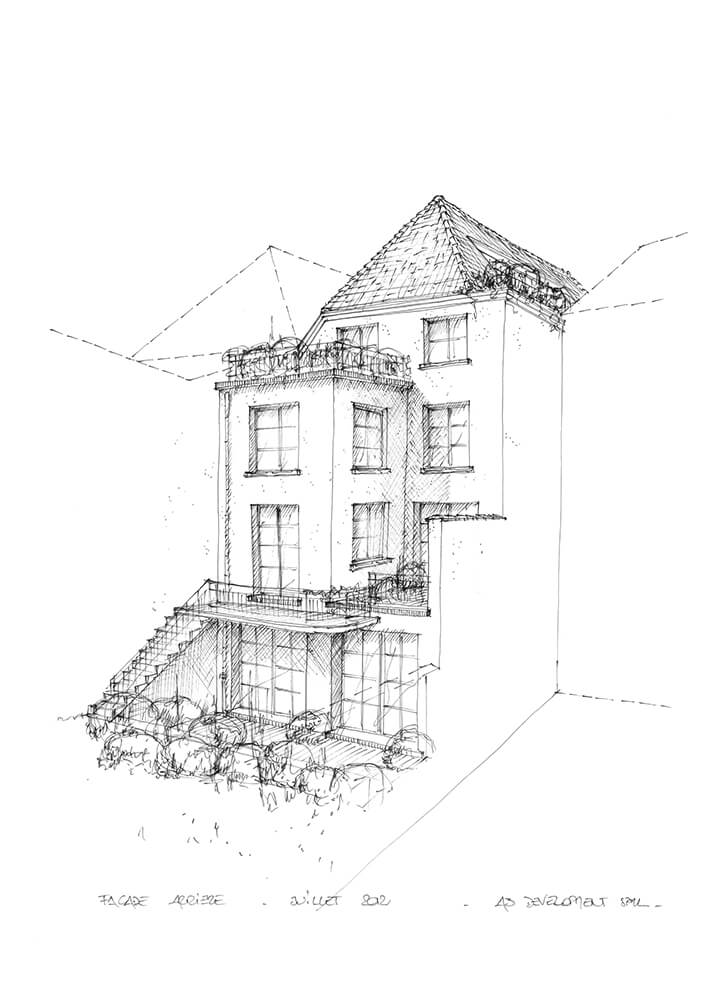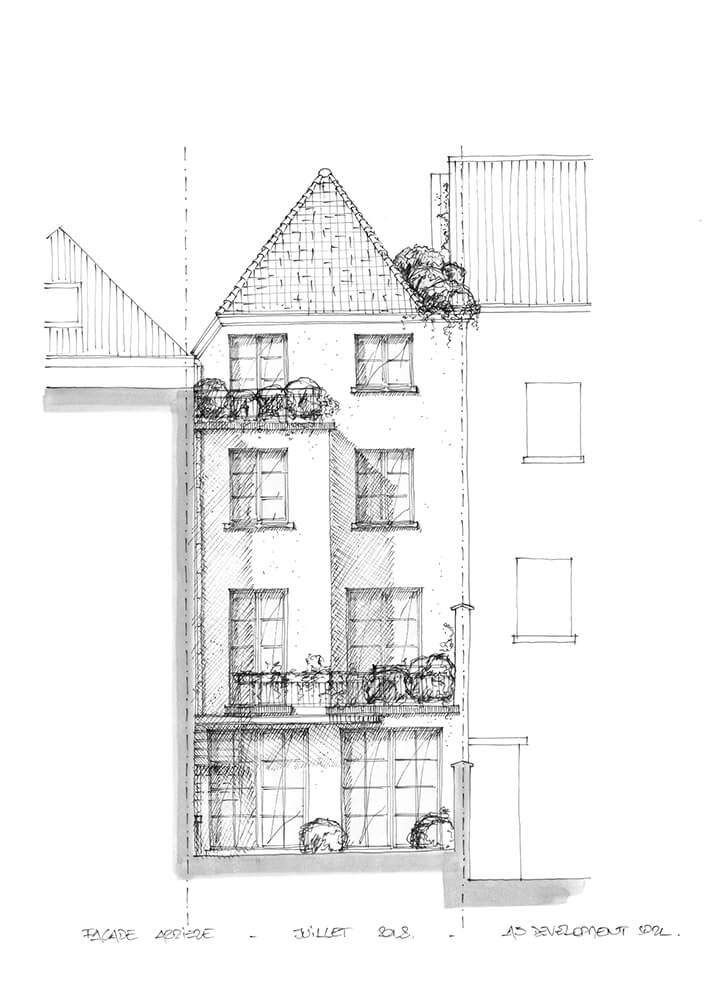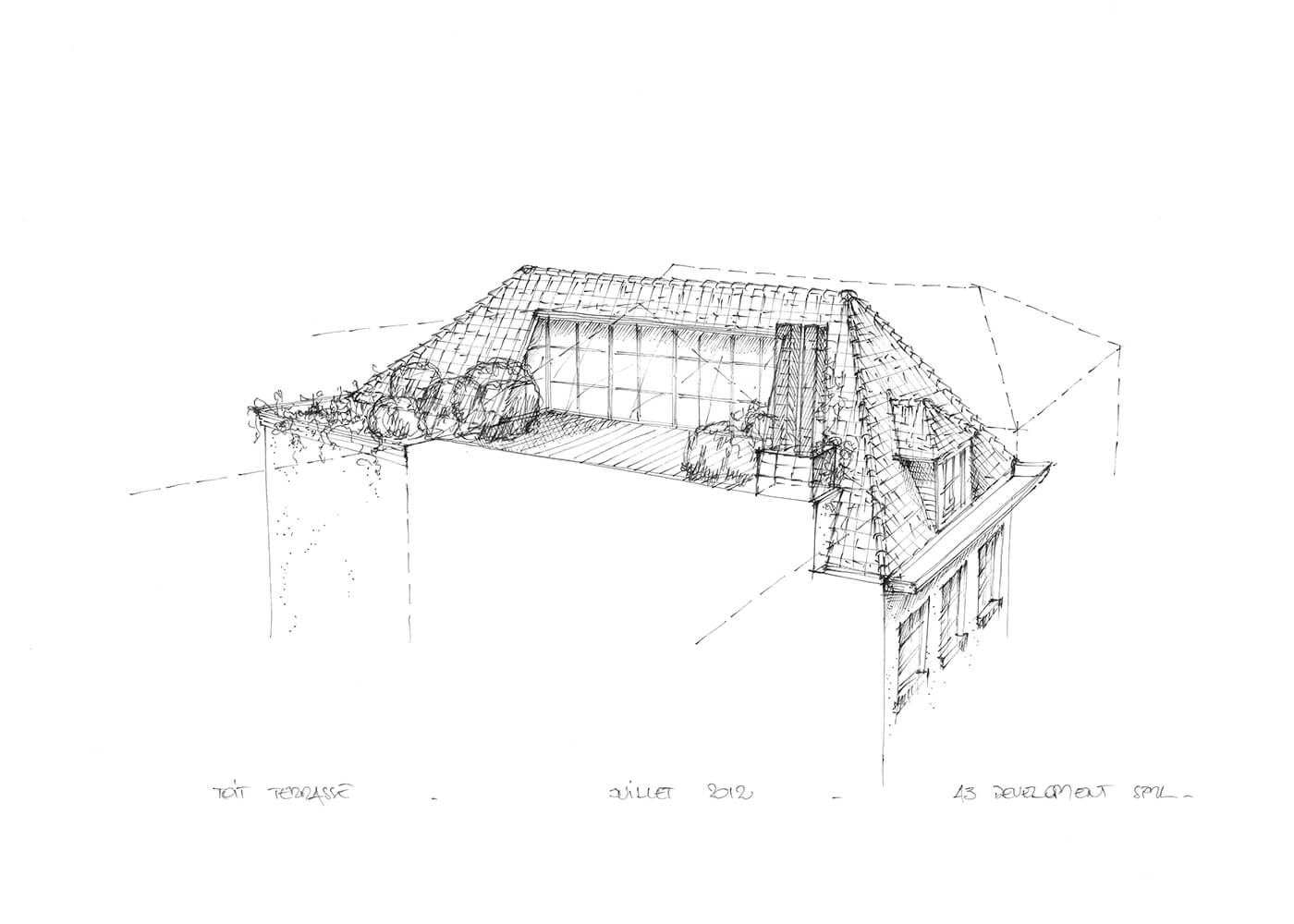- 1
- 2
- 3
- 4
Brussels Sablon, RSB
Transformation and extension of a 17th century house in the middle of the museum district. The home, included in the official inventory of Brussels' architectural heritage, was renovated with the strictest respect for the typical architecture of the district in which it is located. While the facade on the street side has retained all its details and charm, the rear space has been extended to the second floor and now benefits from two beautiful terraces overlooking the garden and the museums. The interior has been fitted with a lift serving all levels. The challenge was to create a terrace on the main roof, which is almost invisible from the public space and was carved out of the bulk of the roof. It is integrated into the framework, which is reminiscent of an inverted ship's hull.



